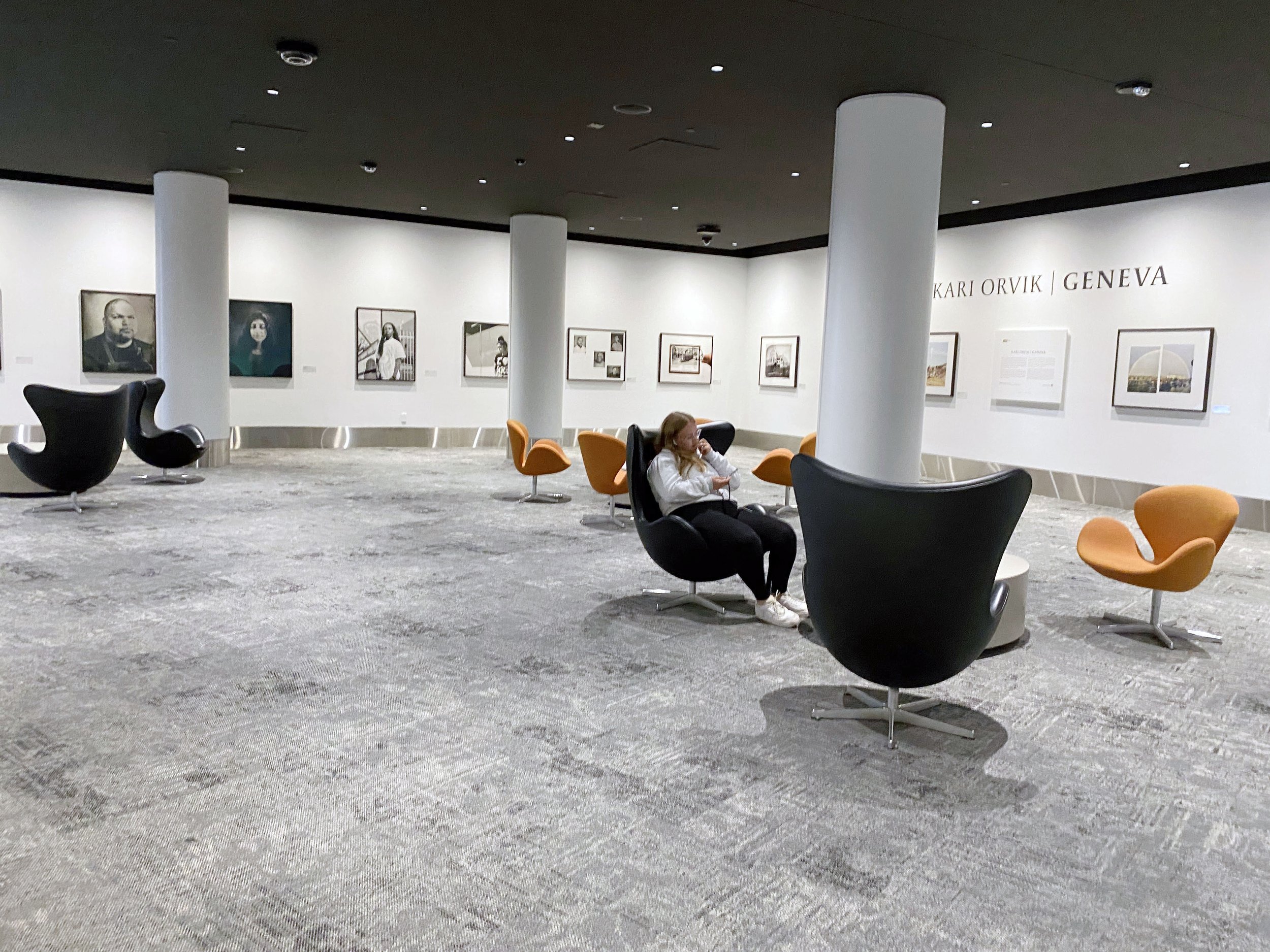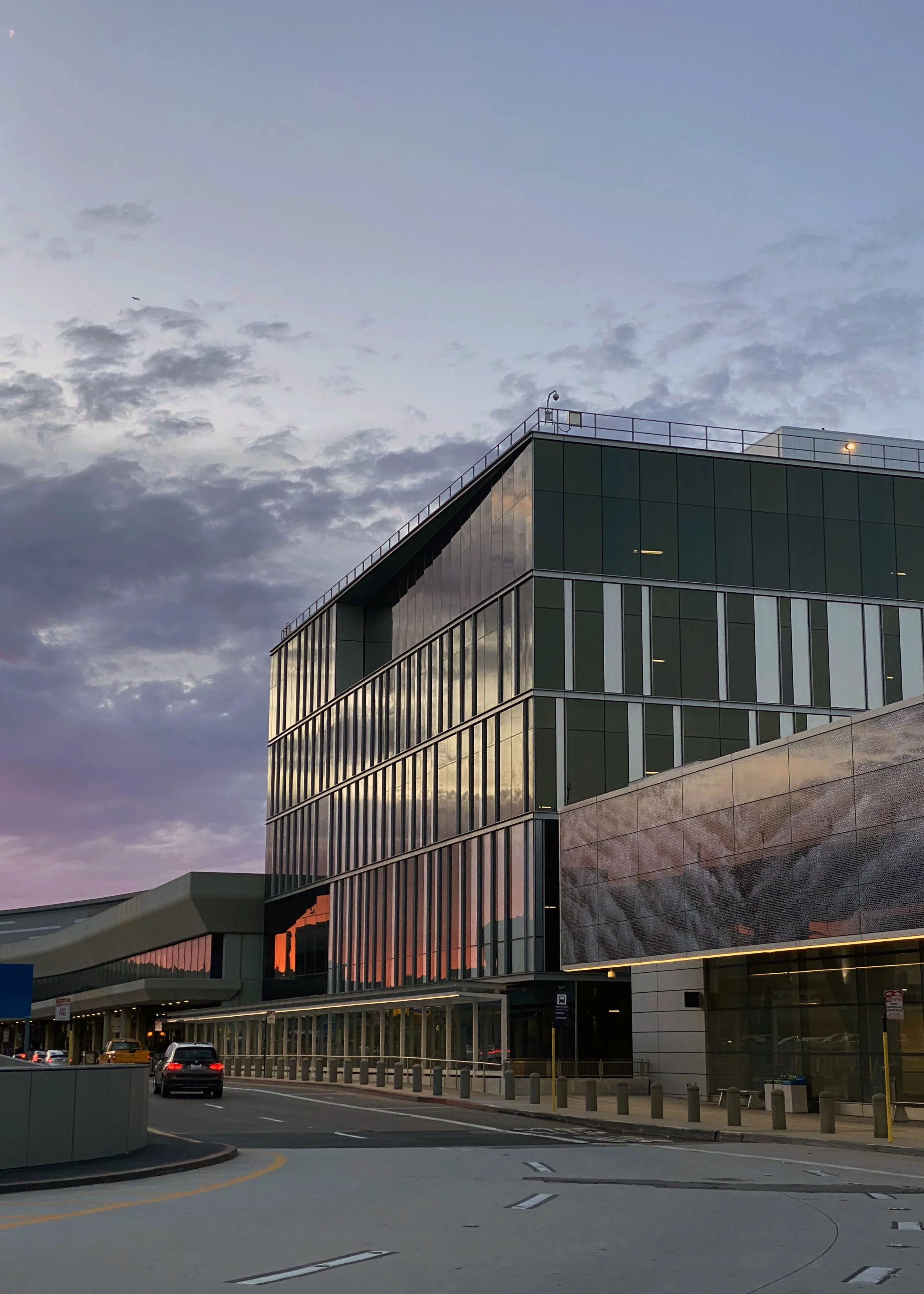SFO C3C
Interiors | FF&E
What came first, the chicken or the egg chair?
I worked alongside HOK to select furniture and finishes based on SFO’s design guidelines. I prepared presentations for stakeholders, and later coordinated with furniture manufacturers to schedule delivery for stakeholder review. After receiving their feedback, I prepared a set of specifications and drawings for furniture procurement to comply with SFO’s design standards. During construction, I worked with the MEI Architects to provide information to the builder, Hensel Phelps.
Project Summary
Exterior of SFO Courtyard 3 Connector
Feb. 2020 - Present
The new SFO Courtyard 3 Connector Building connects Terminal 2 and 3. The public concourse is lined with seating areas and leads to the Kadish Gallery, showcasing art by local artists. The upper levels provide new office and conference rooms for SFO staff and tenants. Kuth Ranieri Architects partnered with HOK to provide interior design services. The Architect of Record was MEI Architects.
Size 118,700 sf
Cost $175M
Client San Francisco International Airport
Team Ophelia Wilkins (KRA), Nadeen Tarazi (HOK)





