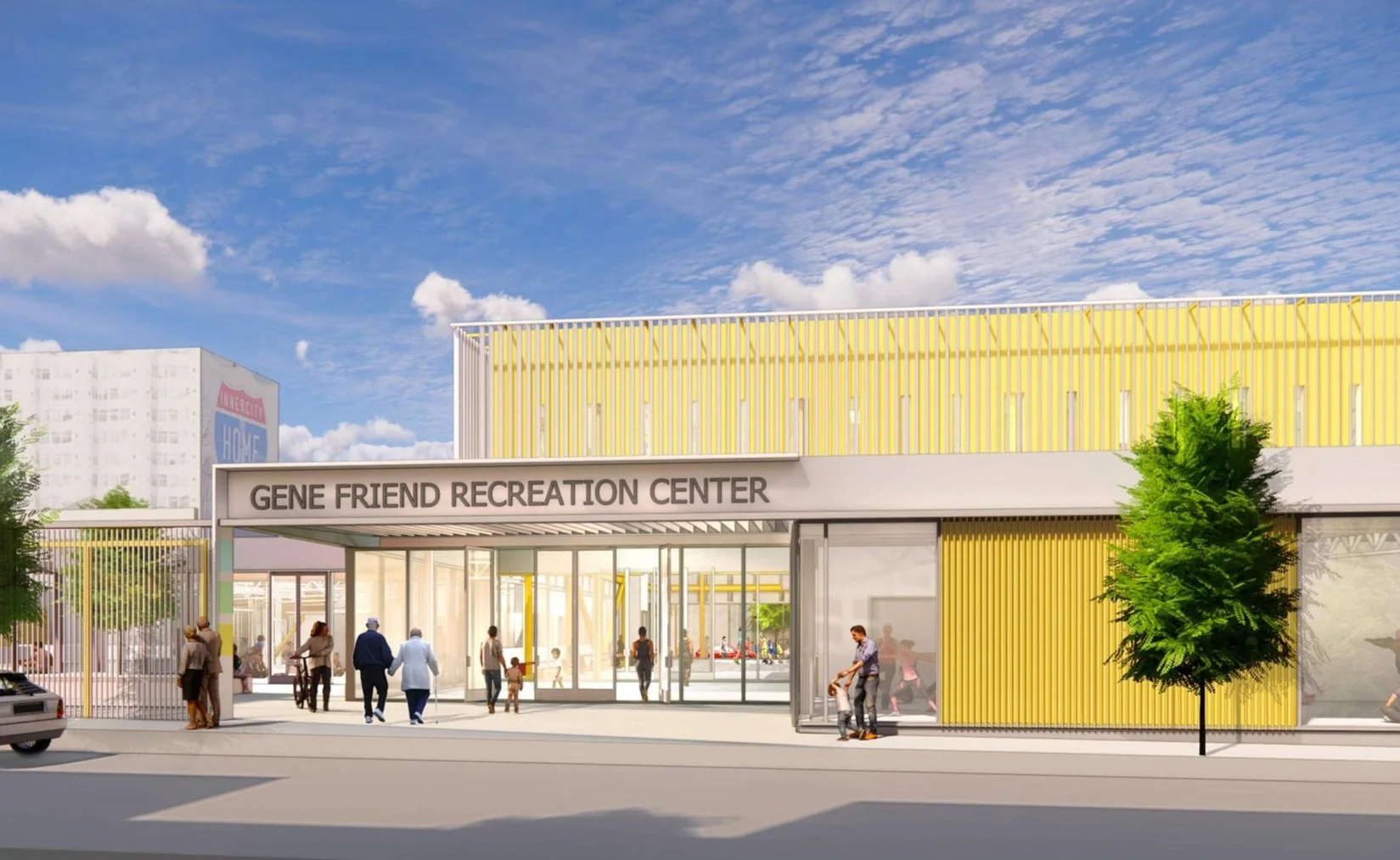Gene Friend Recreation Center
Interiors | Landscape | Public Park
I love public parks…
Which is why I was so excited to work on the Gene Friend Rec Center. I am currently working with Mark Cavagnero Architects to design the interior spaces surrounding the gym and coordinating the exterior park scope with the Department of Public Works. The project has just completed SD.
Project Summary
July 2022 - Present
The Gene Friend Recreation Center located in the SoMa neighborhood of San Francisco is a new one-story building with an improved exterior park. Kuth Ranieri Architects partnered with lead architect, Mark Cavagnero Architects and contractor, Swinerton.
Size 24,780 sf
Cost $40M
Client San Francisco Recreation & Parks Dept.
Team Eliza Koshland (KRA), Felicia Dunham (MCA), Ellen Leuenberger (MCA), Kurt Stubbins (MCA)
The Gene Friend Recreation Center was approved to be completely demolished & rebuilt in 2018. An initial pricing estimate concluded that the original design (by previous architect) was $9.5M over budget. We value engineered the project and defined three main priorities:
Provide a “light box” on 6th Street to connect to the community.
Create a single point of entry for security purposes.
Maintain the amount of open space.
We met with stakeholders (Rec & Park, afterschool program coordinators, operations & management staff) to determine space requirements & needs. We later provided several layouts that could fulfill those needs while also “trimming the fat.”



