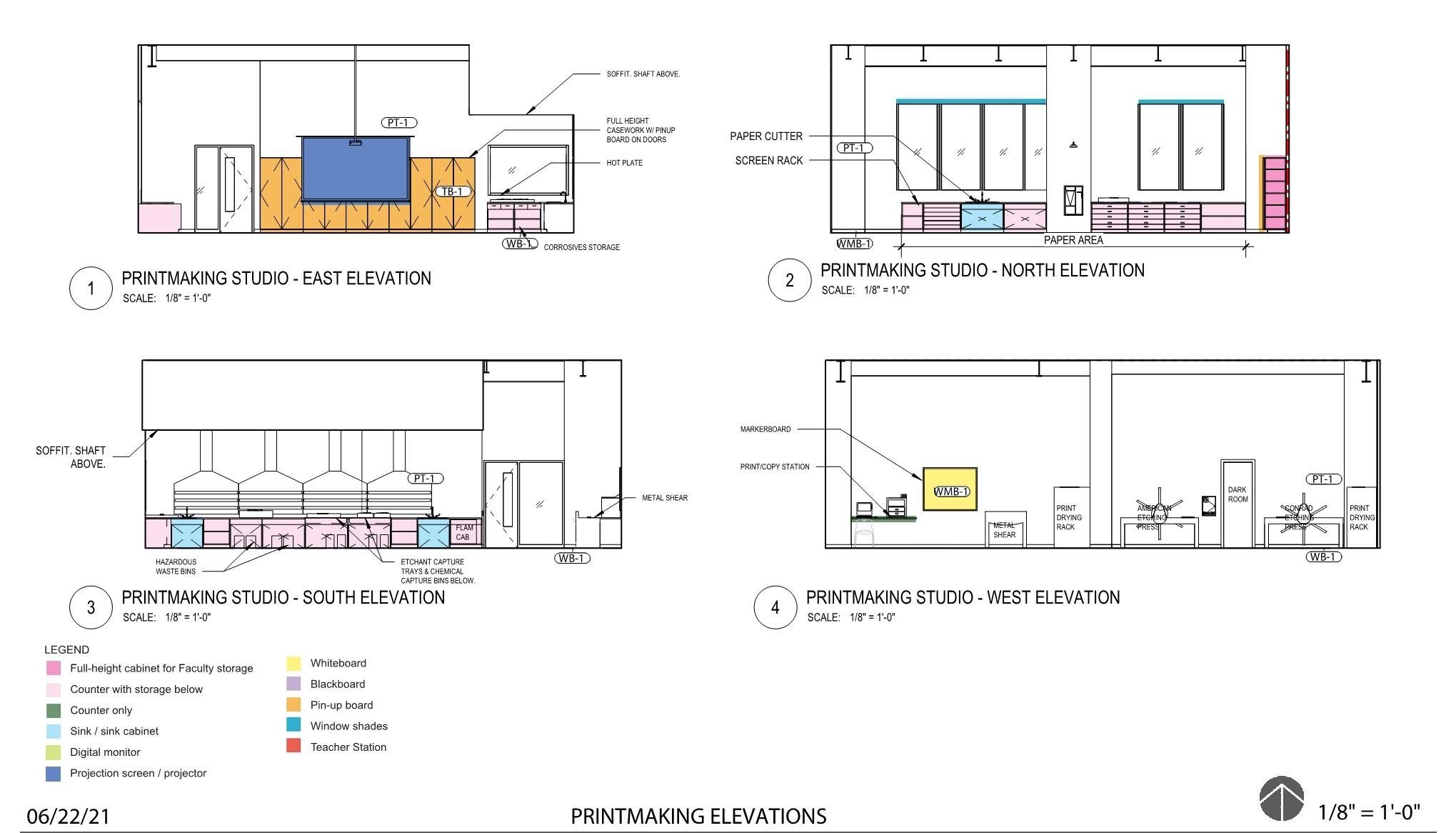CCSF STEAM
Interiors | Space Planning | User Research
Understanding user needs was key…
The Kuth Ranieri Team designed the arts department classrooms & restrooms while SmithGroup worked on all science, technology, and math departments. During the programming phase we worked with arts instructors to understand the processes and space needed for each art form (pictured below.) I am currently working with SmithGroup to provide information to contractor, Rudolph & Sletten during the CA phase.
Project Summary
May 2021 - Present
City College of San Francisco wanted a new Science, Tech, Engineering, Art, & Math building on their
Size 160,000 sf
Cost $175M
Client City College of San Francisco
Team Eliza Koshland (KRA), Ophelia Wilkins (KRA), David Andreini (SmithGroup), Samantha Aguilar (SmithGroup), Julia Weatherspoon (SmithGroup)









The project underwent Collaborative Design-Build Delivery. I worked with the Contractor, Structural, MEP, HVAC, and AV consultants to produce a set of construction documents to be approved by the DSA (Division of the State Architect). To meet DSA approval, the project had to meet CA Building Code 11B standards. DSA approval took place in July 2022.













